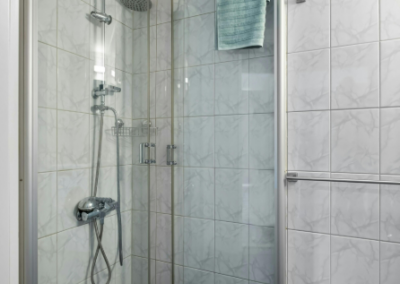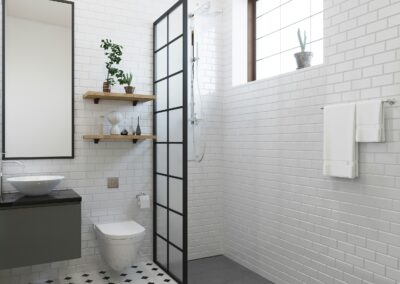Remodeling your bathroom to make it more accessible and safe is a smart move that can improve your daily comfort and even add value to your home. However, it’s easy to make mistakes that can compromise the safety and functionality of your new bathroom. These errors often occur when people overlook important details or assume that accessibility features are just extra additions.
Here are five common bathroom remodeling mistakes to avoid when prioritizing accessibility:
1. Underestimating Space Requirements
Mistake:
One of the most common mistakes when remodeling for accessibility is not allowing enough space to move around. For example, trying to fit a wheelchair-accessible shower or a walk-in tub into a space that is too small can result in a cramped, uncomfortable bathroom.
Solution:
Ensure that there is enough space for mobility aids like wheelchairs, walkers, or grab bars. The ADA standards for accessible design recommend a clear floor area of at least 60 inches in diameter (5 feet) to allow a wheelchair to turn around comfortably. For a safe and accessible shower, the ADA requires a minimum of 36 inches of clearance on all sides. When it comes to doors, they should have a minimum clear opening of 32 inches to accommodate a wheelchair or walker. Sliding doors or wider hinged doors (36 inches or more) are ideal choices to ensure ease of entry. When planning your layout, be sure to consider both the user’s needs and the space required to accommodate these features effectively. Consulting with an expert in ADA-compliant bathroom remodeling can help you meet these standards and create a truly accessible space.
2. Neglecting Professional Consultation
Mistake:
It’s tempting to take on a bathroom remodel as a DIY project (Do It Yourself), especially with so many online tutorials available. However, when it comes to making your bathroom accessible, neglecting professional consultation can lead to unsafe designs or improper installations.
Solution:
Consult with a bathroom remodeling expert who specializes in accessibility. Professionals are familiar with the necessary codes, regulations, and design considerations specific to accessible bathrooms. Whether it’s choosing the right type of grab bars, selecting non-slip flooring, or ensuring the proper height for fixtures, working with an expert will ensure your bathroom is both safe and functional.
3. Choosing the Wrong Flooring Material
Mistake:
Not all flooring materials are created equal when it comes to safety. Slippery tiles or floors that become slick when wet can lead to falls, particularly in the bathroom, where moisture is a constant factor.
Solution:
Choose slip-resistant flooring like textured vinyl, rubber tiles, or matte porcelain tiles. Make sure the flooring is also durable and easy to clean. Avoid glossy or highly-polished finishes that can be slippery, especially when wet. If you want to add warmth with rugs, make sure they have non-slip backing. Stay away from rugs that could cause tripping.
4. Ignoring Proper Lighting
Mistake:
Poor lighting in a bathroom can be risky, especially for people with limited mobility or vision problems. Low-light conditions can make it harder to see clearly and avoid obstacles, increasing the risk of falling or slipping.
Solution:
Incorporate bright, well-distributed lighting to ensure the entire bathroom is well-lit. You can add motion-sensor lights in places like the shower or under the sink to avoid accidents. It’s also a good idea to put task lighting near mirrors and the vanity. Don’t forget to include night lights or dimmers for added comfort and safety, especially for those who may need to use the bathroom during nighttime hours.
- Overlooking Bathroom Accessibility Features
Mistake:
A major mistake when remodeling for accessibility is not incorporating the right features from the start. Features like grab bars, shower seats, hand-held showers, and accessible faucets are often overlooked or added as afterthoughts.
Solution:
Plan for the installation of safety features that go beyond the basics. Here are a few key elements to consider:
- Grab Bars: Install grab bars in areas like the shower, near the toilet, and along the bathtub. Make sure they are sturdy, properly positioned, and able to bear weight.
- Shower Seats: A built-in fold-down seat in the shower can be a game-changer for individuals who need to sit while bathing.
- Hand-Held Showerheads: Install a hand-held shower with an adjustable height feature. This makes it easier for individuals to adjust the shower head to a comfortable position and control the flow, offering greater flexibility and safety.
- Lever-Handle Faucets: Consider installing lever-style faucets or touchless controls, which are easier to use for people with limited hand strength.
By making these features an integral part of your remodeling plan, you’ll create a bathroom that’s not only accessible but also comfortable for everyone.
Remodeling your bathroom to prioritize accessibility can significantly improve your quality of life. However, avoiding common mistakes such as underestimating space, neglecting professional help, or choosing the wrong materials is key to a successful remodel. By carefully considering the space, the safety features, and the proper layout, you can ensure your bathroom is both accessible and safe. Taking the time to plan and consult with experts will ultimately help you create a bathroom that works for you now and well into the future.




