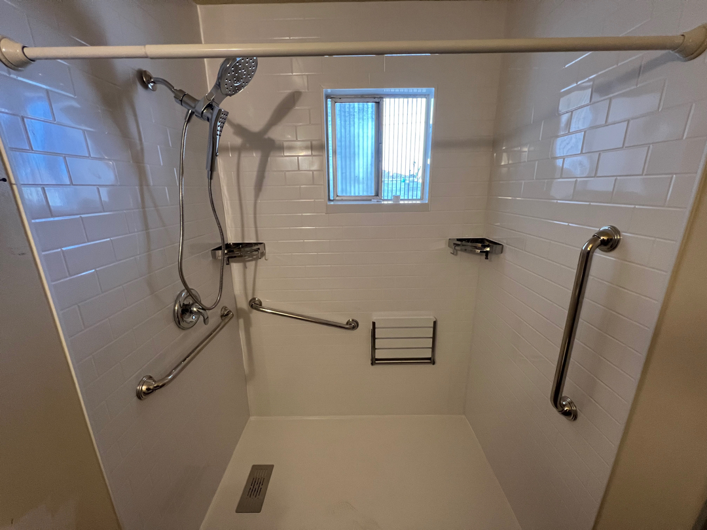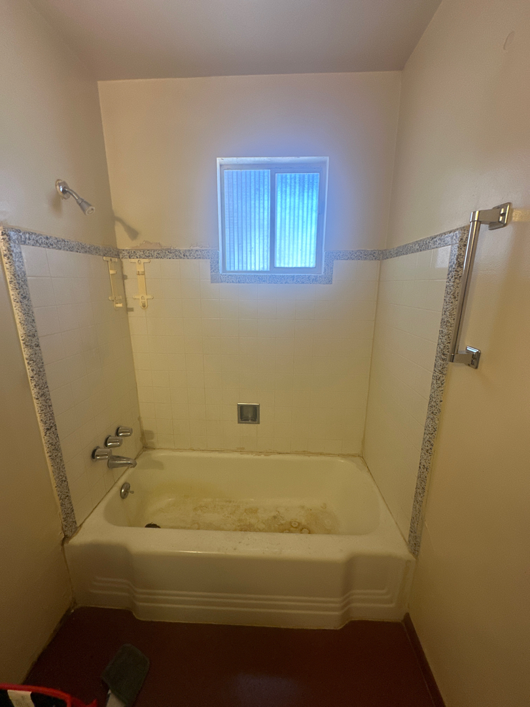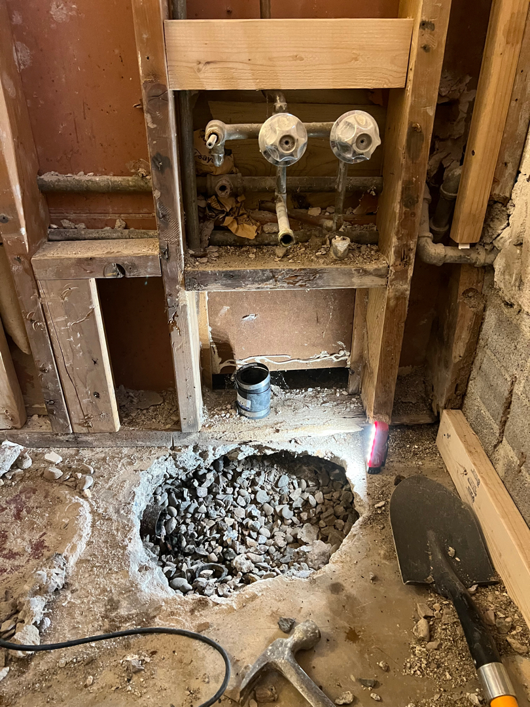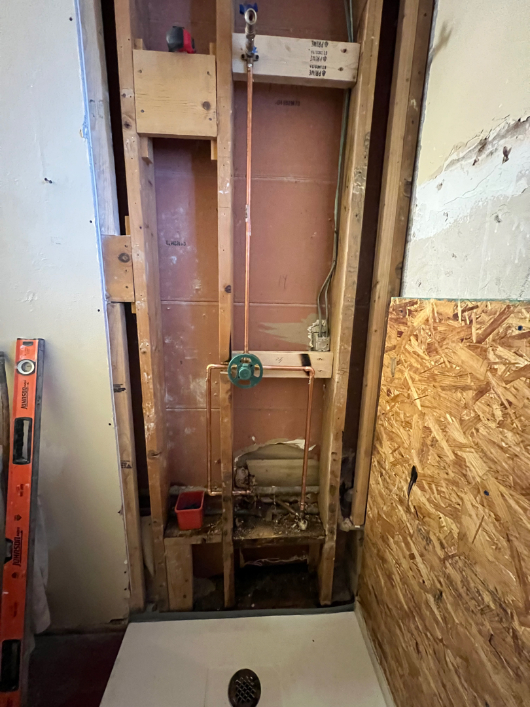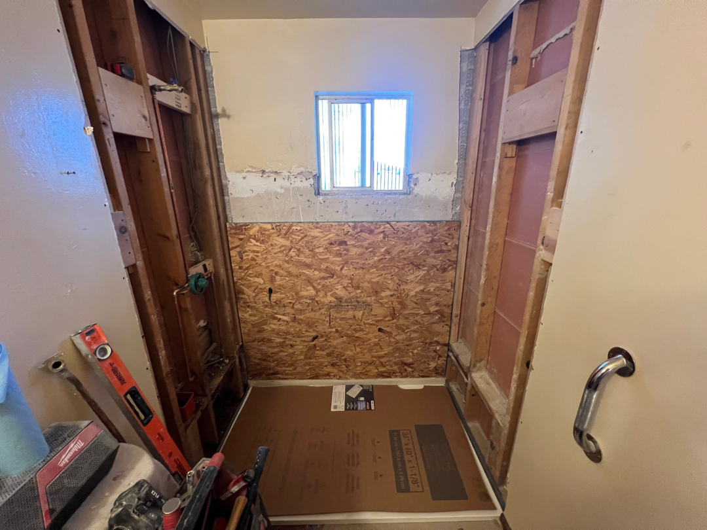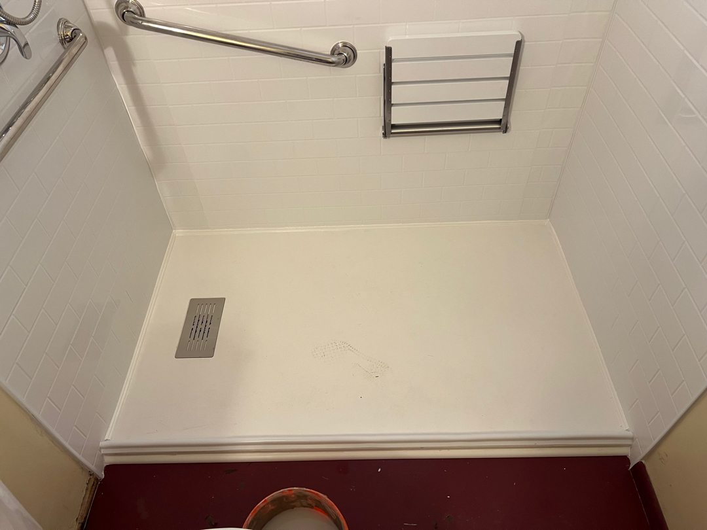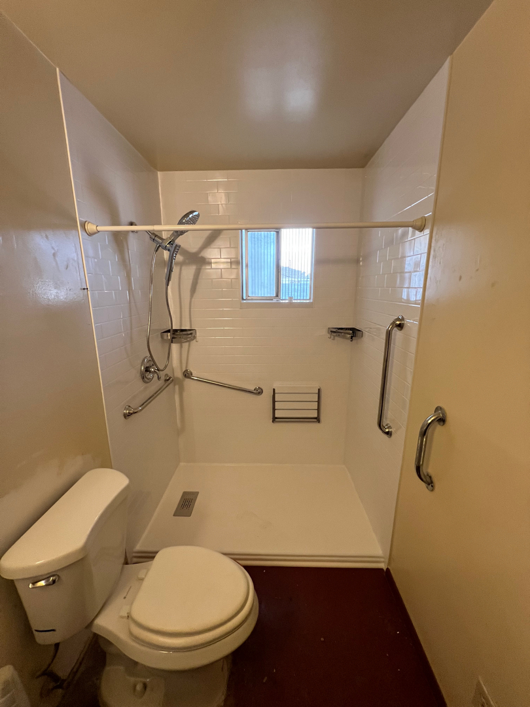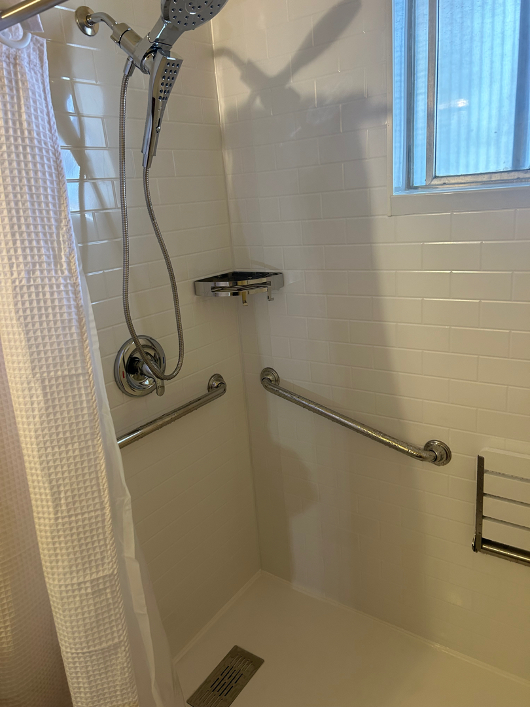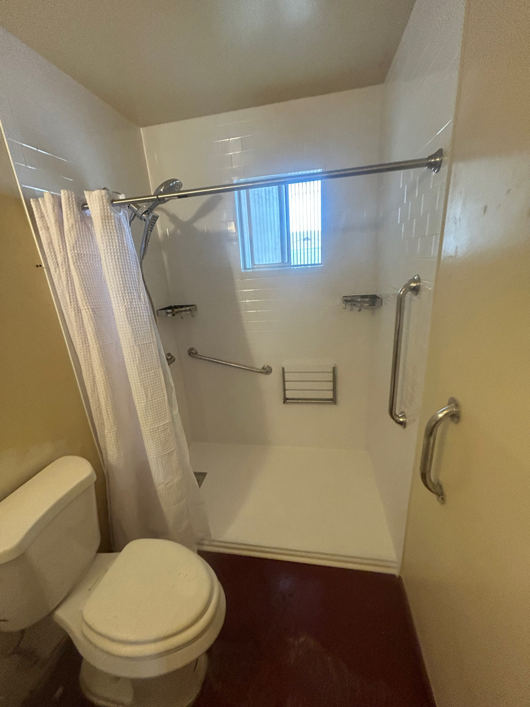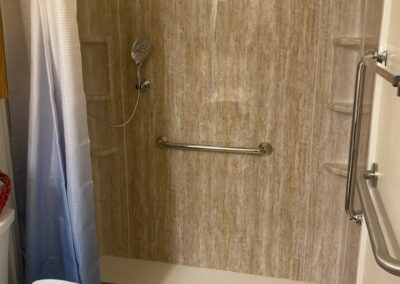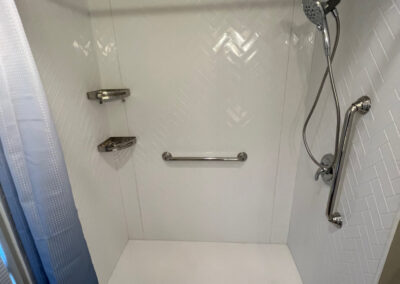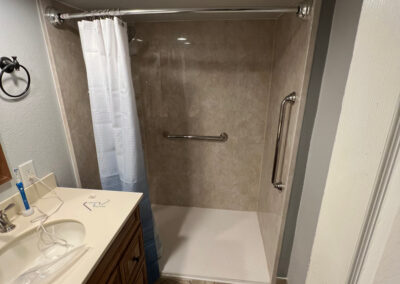Our team recently completed a bathroom remodeling project designed to provide both functionality and style. The goal was to create a modern, accessible, and comfortable space while ensuring the utmost attention to detail. Here’s an overview of the project, highlighting the key elements of the transformation.
Demolition and Prep Work
The project began with a thorough demolition process. The existing cast iron tub, surround, and valve were removed, and all debris was hauled away. To minimize the dust in the home, we used a HEPA dust collection system, ensuring the space remained clean and livable during the entire process.
Barrier-Free Shower Installation
One of the standout features of this remodel is the installation of a barrier-free acrylic shower. We carefully prepped the walls with moisture-resistant greenboard and added backing for grab bars. The shower pan, a 36″ x 60″ white composite stone, was installed with a slip-resistant surface to provide safety and durability. The drain was relocated to accommodate the new pan, and we added a collapsible foam threshold along with a shower curtain clip to help retain water.
For the finishing touch, we installed a 3-wall acrylic surround in a white subway tile pattern, extending all the way to the ceiling. The window was wrapped in matching white acrylic, and all joints and seams were expertly sealed to ensure a watertight finish.
Shower Valve and Fixtures
To complete the shower system, we installed a Moen Posi-Temp valve along with a new showerhead and handheld wand in a sleek chrome finish. This upgrade not only enhances the functionality but also complements the modern design of the space.
Grab Bars for Safety
To ensure the bathroom is both stylish and safe, we installed Moen Designer Series grab bars. These 24″ chrome grab bars were mounted using an ADA-compliant system, providing support and accessibility. Behind the walls, we added additional backing to ensure the grab bars are securely anchored for safety.
Shower Curtain and Rod
For convenience and practicality, we installed a chrome shower curtain rod and a weighted shower curtain. The curtain rod was positioned to suit the new layout of the space, providing both privacy and water control while maintaining the sleek aesthetic of the bathroom.
Corner Shelf and Floating Shower Seat
To further enhance the shower’s functionality, we added a chrome metal corner shelf, providing a stylish and practical space for storing toiletries. Additionally, a teak floating shower seat was installed, offering comfort and convenience. The seat was carefully mounted on the back block wall with the appropriate backing for added strength and durability.
New ADA Accessible Door
As part of the remodel, we also installed a 32″ ADA accessible door to ensure ease of access. The new door was fitted with matching trim and required the relocation of electrical components to accommodate the wider entrance. While the carpet was adjusted to fit the door’s new width, the overall result is a more accessible and open entry to the bathroom.
Project Timeline
The project was completed within a clear and organized timeframe. After placing the order for materials, which typically takes about 2-3 weeks from receiving the deposit, installation was completed in just 2-3 days. We always ensure that all materials are in our warehouse before scheduling the installation to minimize any inconvenience to our clients.
This bathroom remodel was a perfect blend of accessibility, style, and functionality. From the barrier-free shower to the thoughtful inclusion of grab bars, a floating shower seat, and ADA-compliant features, the space is now not only beautiful but also safer and more convenient for everyday use. The entire process was completed efficiently, with attention to every detail to ensure the client’s satisfaction.

